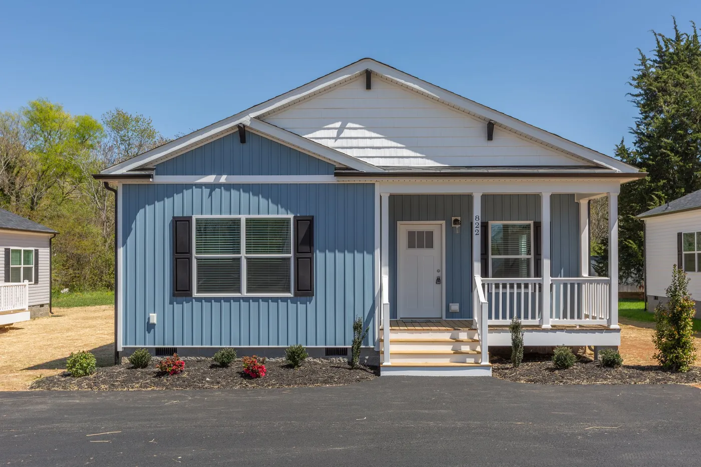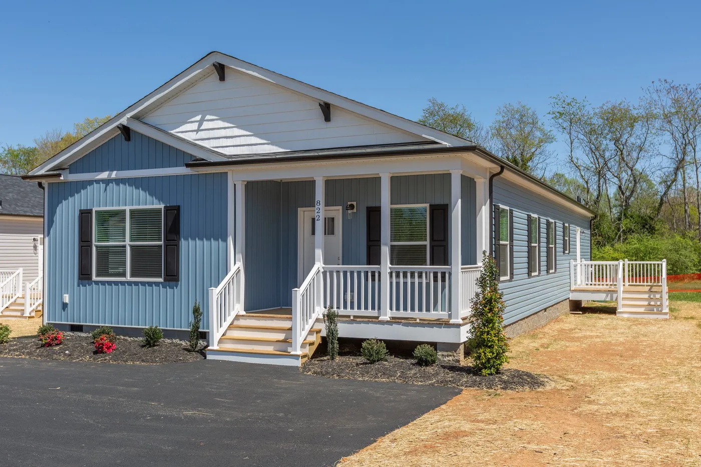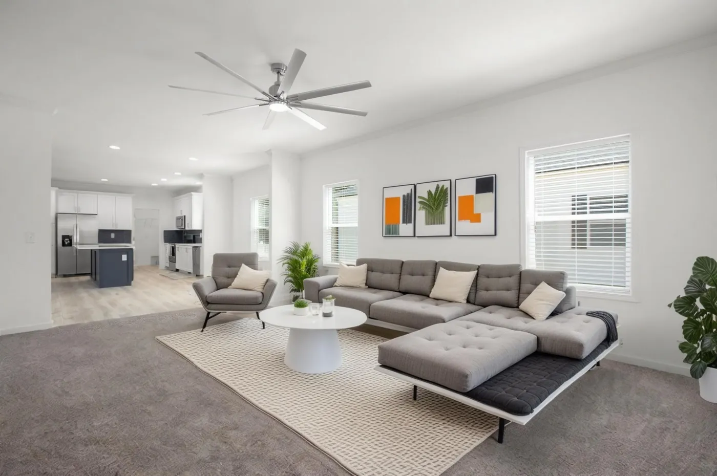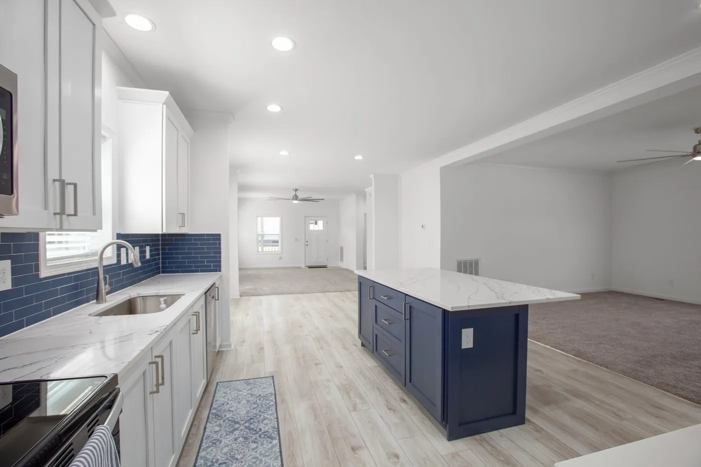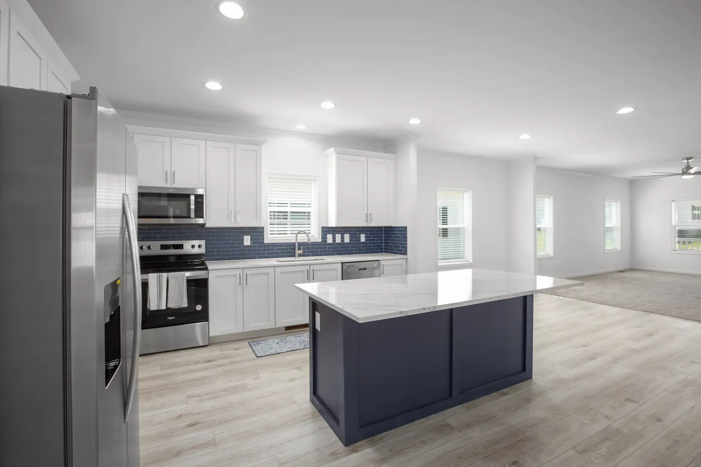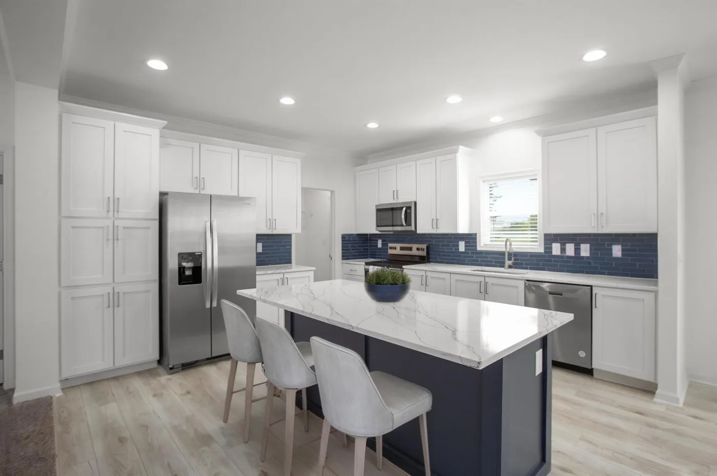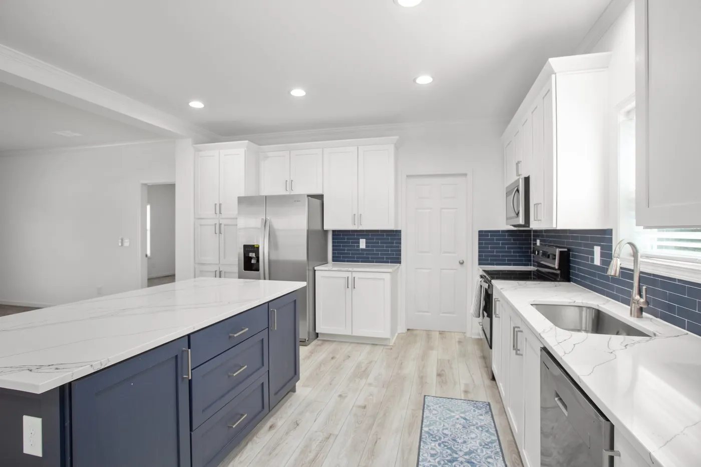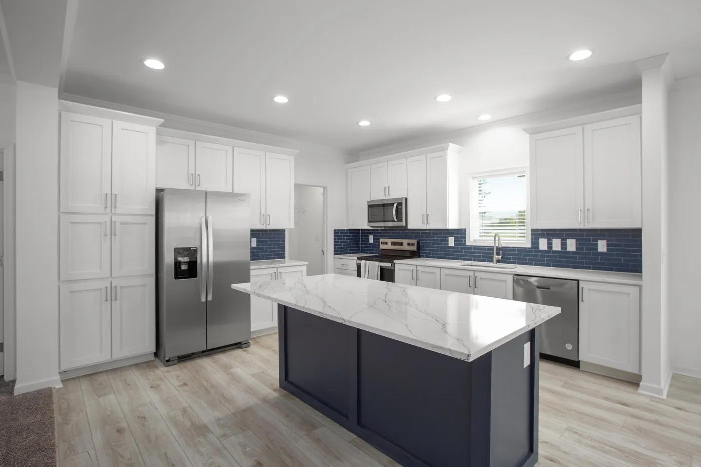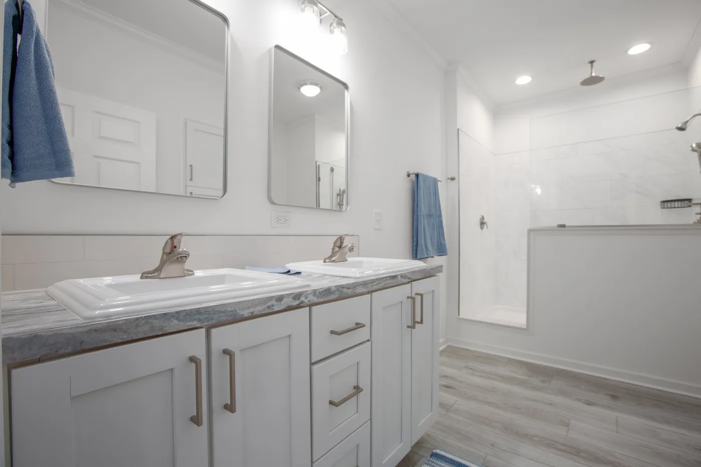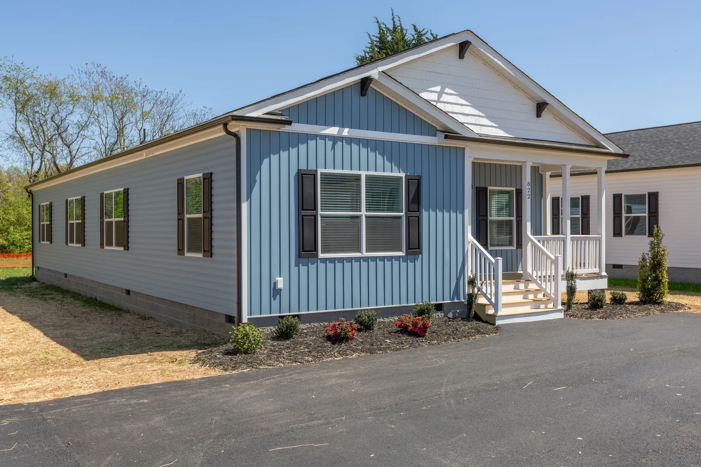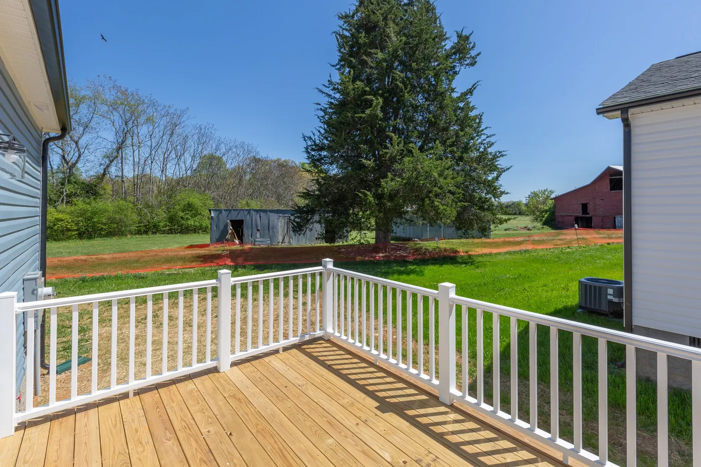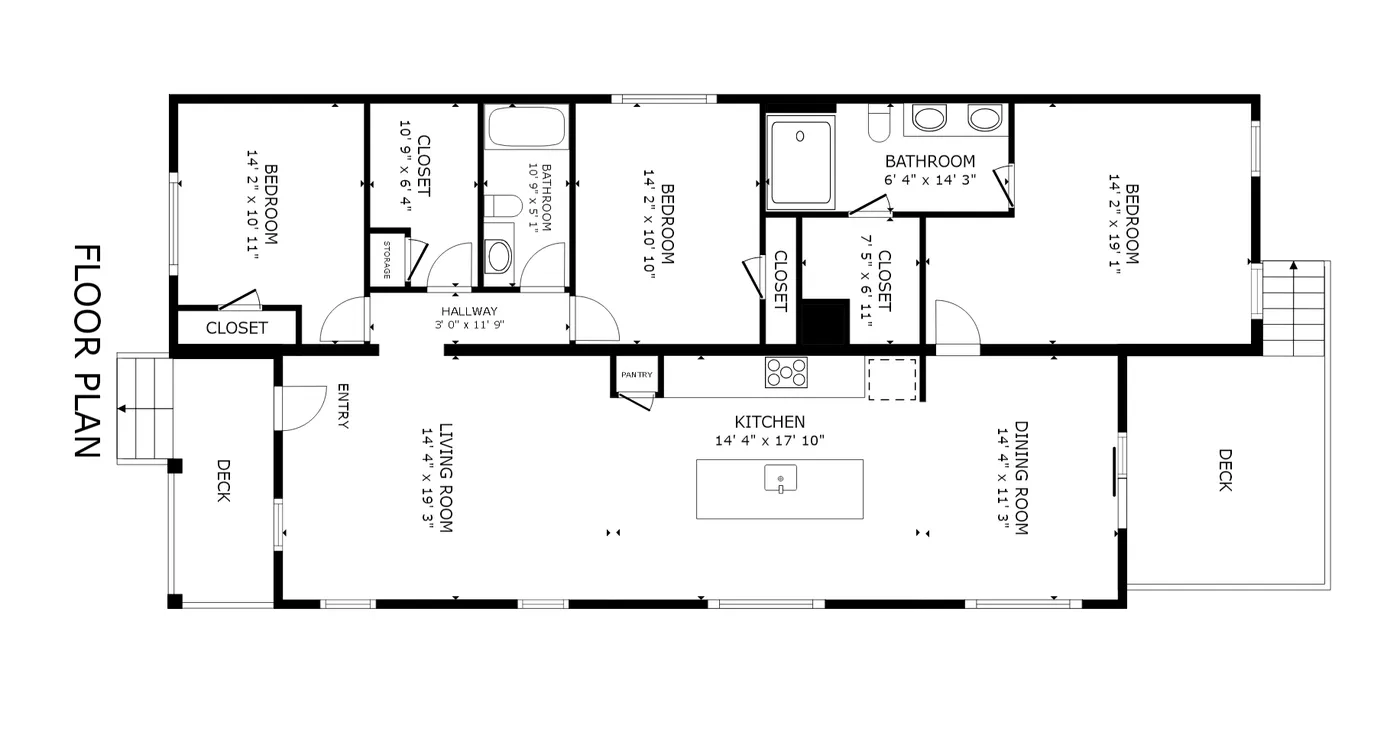822 Mineral Ave, Louisa
Overview
Features
Floor Plan
- IN STOCK
- SPECIAL RATE AVAILABLE
822 Mineral Ave, Louisa
3 beds
2 baths
1,980 sq. ft.
0.19 acres
† Images may show options not included in base price
Overview
COMPLETE! This new, spacious 1, 890+ sq. ft. 3-bedroom, 2-bath home in the heart of town offers Xfinity Internet and tons of space! Inside, enjoy 9' ceilings, black fixtures, 2 separate living rooms, ship-lap accent wall in the dining room, pendant lighting, an oversized ceiling fan, crown molding, recessed lighting, and walk-in closets. The primary bedroom boasts an en-suite bathroom with a tile shower and dual vanities, while the kitchen features quartz countertops, a tile backsplash, stainless steel appliances, and a massive island with abundant cabinet space. The dining room has custom ship lap siding around the room along with a sliding glass door to access a 10x12 side deck with vinyl rails. Exterior highlights include a 6'x15' covered front porch with white vinyl railings, black pediments, black gutters, and professional landscaping across the front, plus a paved parking area. This home is connected to public water and sewer and is conveniently located to Lake Anna!
Location
822 Mineral Ave, Mineral, VA 23117
Features
Move-In Ready
Floor Plan
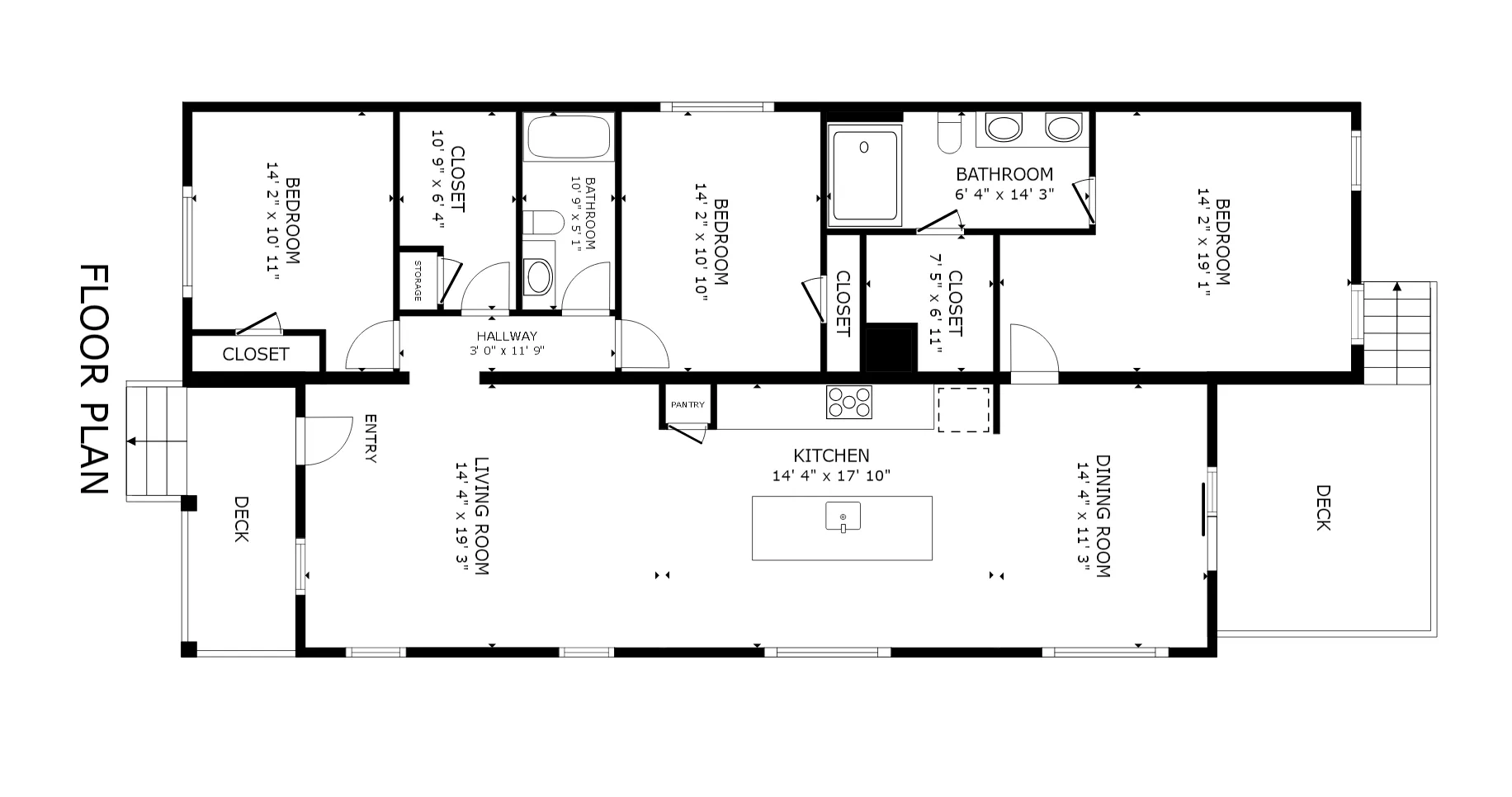
Homes built with you in mind
We accept trades!
Find a new home you love? Contact us for more information about our trade-in requirements and to schedule your free trade evaluation.
Learn MoreLearn More About this Property
Long & Foster
- Brokerage Phone: (804) 571-5485
- Listing Agent Email: cbrenner3@gmail.com
Copyright © 2025 Knoxville Area Association of Realtors ®. All rights reserved. All information provided by the listing agent/broker is deemed reliable but is not guaranteed and should be independently verified.
Take the next step
† Sales price does not include other costs such as taxes, title fees, insurance premiums, filing or recording fees, improvements to the land or home, community or homeowner association fees, or any other items not shown on your Sales Agreement, Retailer Closing Agreement and related documents (your SA/RCA). If you purchase a home, your SA/RCA will show the details of your purchase. Artists’ renderings of homes are only representations and actual home may vary. Floor plan dimensions are approximate and based on length and width measurements from exterior wall to exterior wall. We invest in continuous product and process improvement. All home series, floor plans, specifications, dimensions, features, materials, and availability shown on this website are subject to change.
